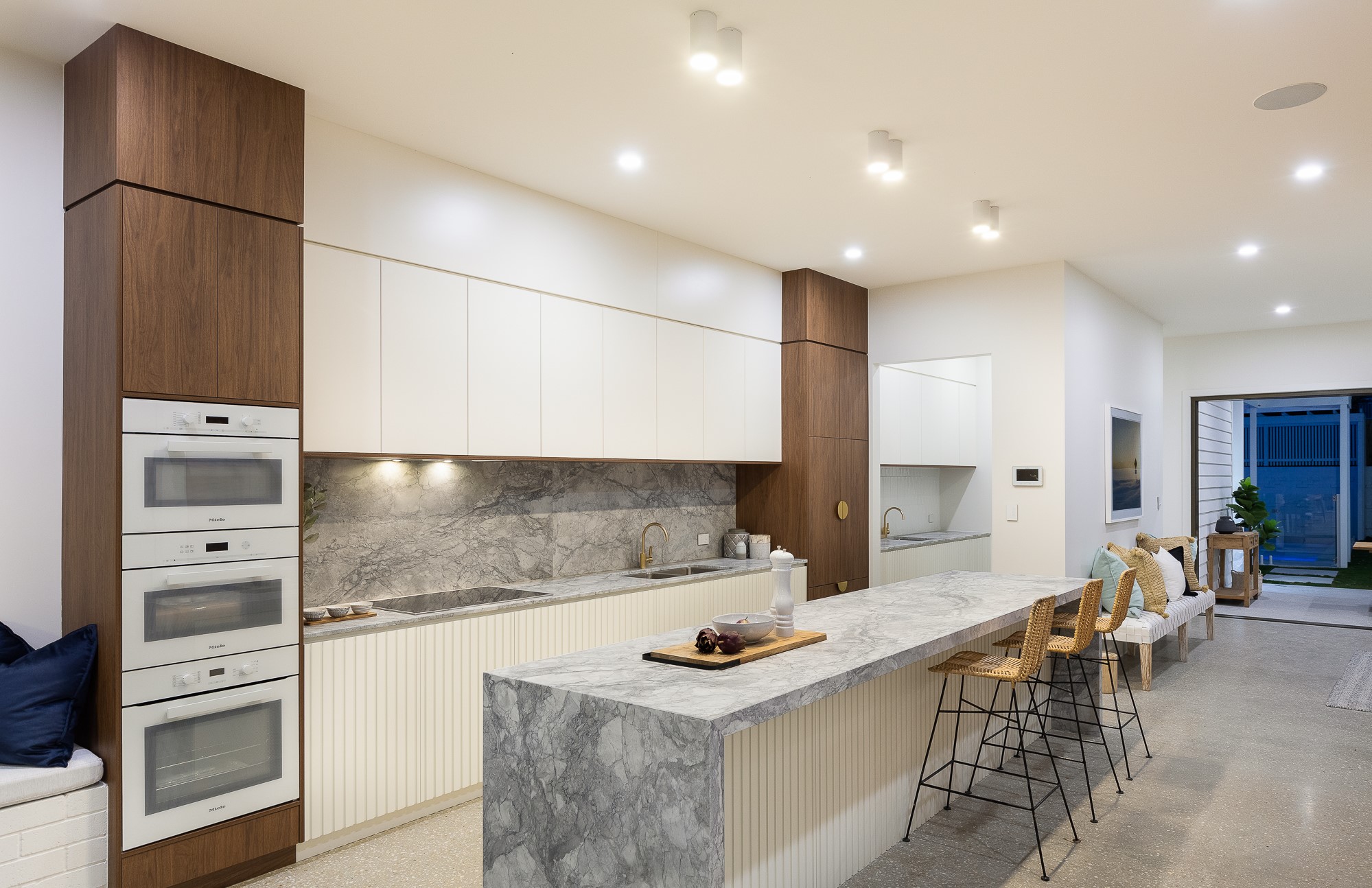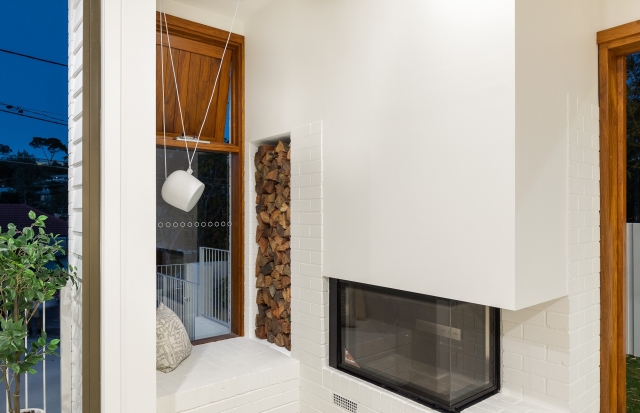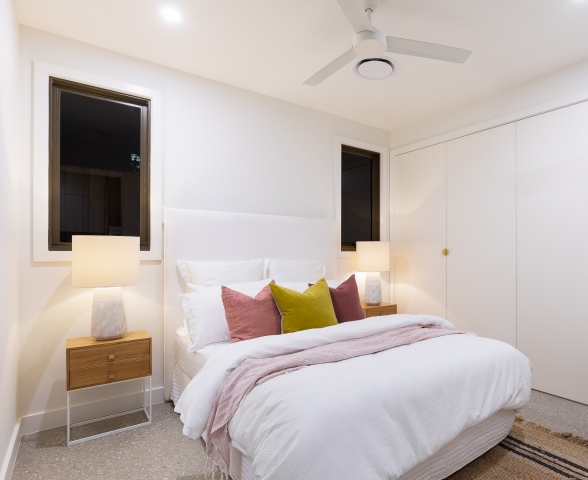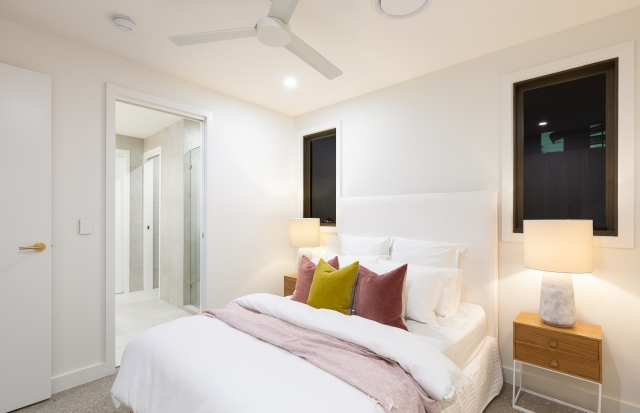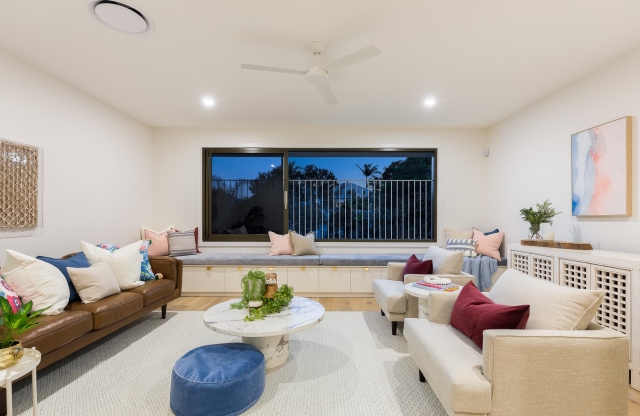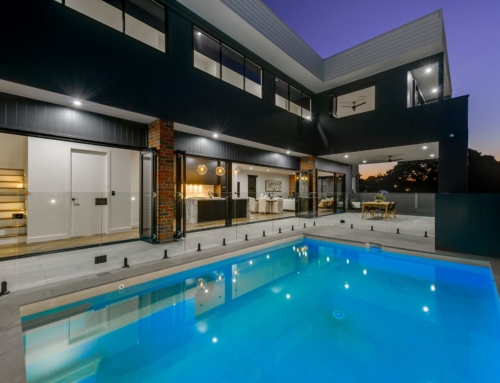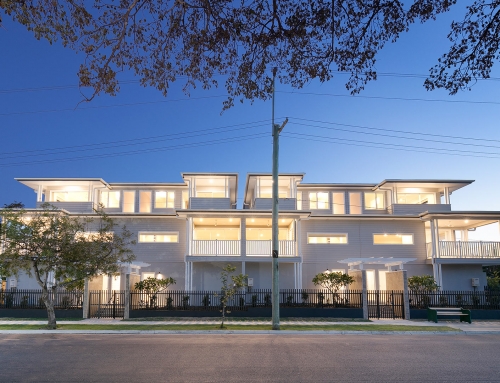Project Description
Inspired by the modernist lines, fresh whites and lush landscaping of Palm Springs California, the expansive family home can only be described as a “private luxury oasis”.
The towering façade, flowing terraced entryway and grand three-metre-high ceilings set the tone for the home’s breathtaking proportions.
Inside, crisp white exposed brick, striking “Snowdrift” polished concrete flooring and opulent “White Fantasy” marble have been balanced by the warmth of New Guinea Rosewood and brass accents.
In Summer, cooling breezes filter from the floor-to-ceiling glass doors and balcony at the front of the home, through vast open-plan living spaces and out to the glorious rear alfresco entertaining terrace, resort-style gardens and saltwater swimming pool.
And in winter, families can enjoy mealtimes around the dining table or cosy up by the wood fireplace; with each zone boasting views out to the landscaped front courtyard.
At the heart of this main living level is a magnificent kitchen featuring a butler’s pantry, long island breakfast bar and the full suite of Miele appliances.
Upstairs, four of the home’s five spacious bedrooms are accompanied by an integrated study area and spectacular additional living space, configured to double as a sixth bedroom if ever required.
Designed and executed with a rare attention-to detail.
A truly bespoke design that brings a touch of mid-century flavour and unique desert warmth to its contemporary architecture




